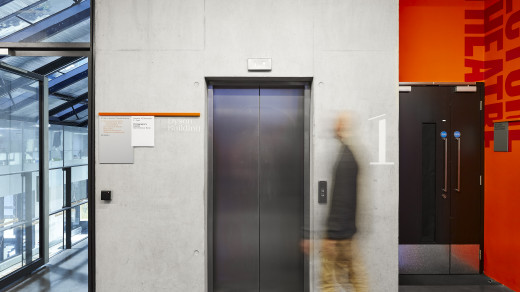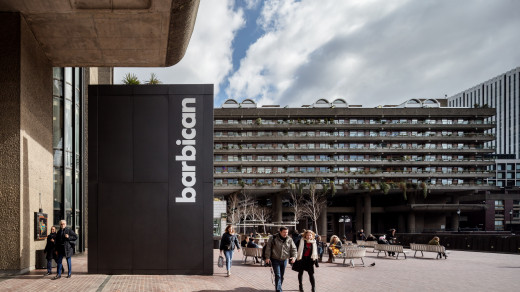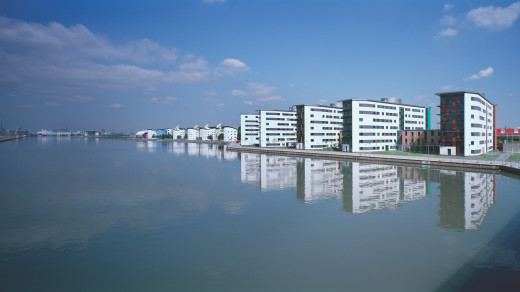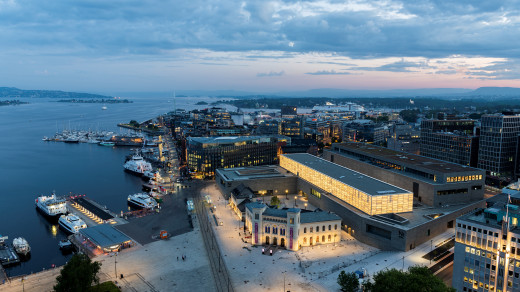Wayfinding collaboration
Working with designers Marque Creative in consultation with architects RMJM, we brought the wayfinding scheme to life. Complementing the building’s architectural features, we created elegant solutions for the signage application. The wayfinding signage was applied onto various substrates including plasterboard, concrete slab and concrete blocks integrating beautifully into the fabric of the building itself.
The scheme consisted of individually painted directional wall signs and supergraphics, a striking galvanised steel directional monolith, and almost 500 individual door signs of various designs. The refined suspended solution for the front entrance lettering was created so as not to interfere with the building’s strong architectural statement.
Two key features stand out in the main reception. An 8 metre LED corner wrapping sign set flush within an oak feature wall parallel to the main staircase, and a vitreous enamel map fitted to a custom-made oak bench.
It won a 2009 RIBA award.












