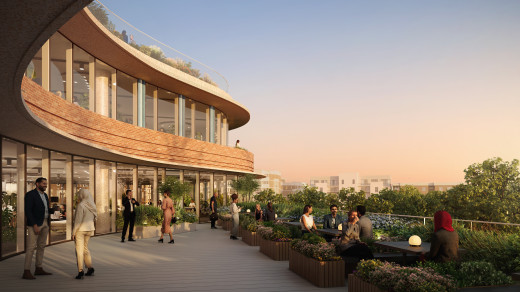Enhancing the historic home of innovation
Home to the world’s second-oldest university, Oxford is renowned as a world-class destination for research and innovation, with The Times Higher Education Supplement consistently ranking the University of Oxford as the world’s best.
The 64-acre site is set to become a thriving mixed-use destination providing 1 million sq ft of laboratories and workplaces for scientists, entrepreneurs, and innovators alongside 480 new homes.
The district will also include a hotel, nursery, amenities, three public parks, and significant investment in sustainable travel, becoming a community engaged in creating a better future.
To that end, a team of globally renowned master planners, architects, and expert consultants – including Endpoint – will focus on seamlessly integrating and elevating the local community through open spaces, public art, events and cultural elements.

Innovative wayfinding for an innovation hub
Endpoint is working alongside Fletcher Priest Architects, the project’s master planners and landscape architects Gustafson Porter + Bowman – investigating potential wayfinding strategies across the site, looking closely at pedestrian, vehicular, and cycle movement, and how these connect and intersect with wider networks and transport links.
There will also be a strong focus on future-proofing the wayfinding system at this cutting-edge, mixed-use development by developing a system that can expand and evolve through the construction of the masterplan. The project will extend and complement Endpoint’s existing portfolio of wayfinding and naming strategies for community destinations, including London’s Royal Albert Dock and The Bower.
What’s next for Oxford North?
The first phase of labs, workplaces, homes and amenities is targeting Q2 2025 with subsequent phases coming forward in the future. Watch this space for exciting news about Oxford North’s wayfinding strategy.






