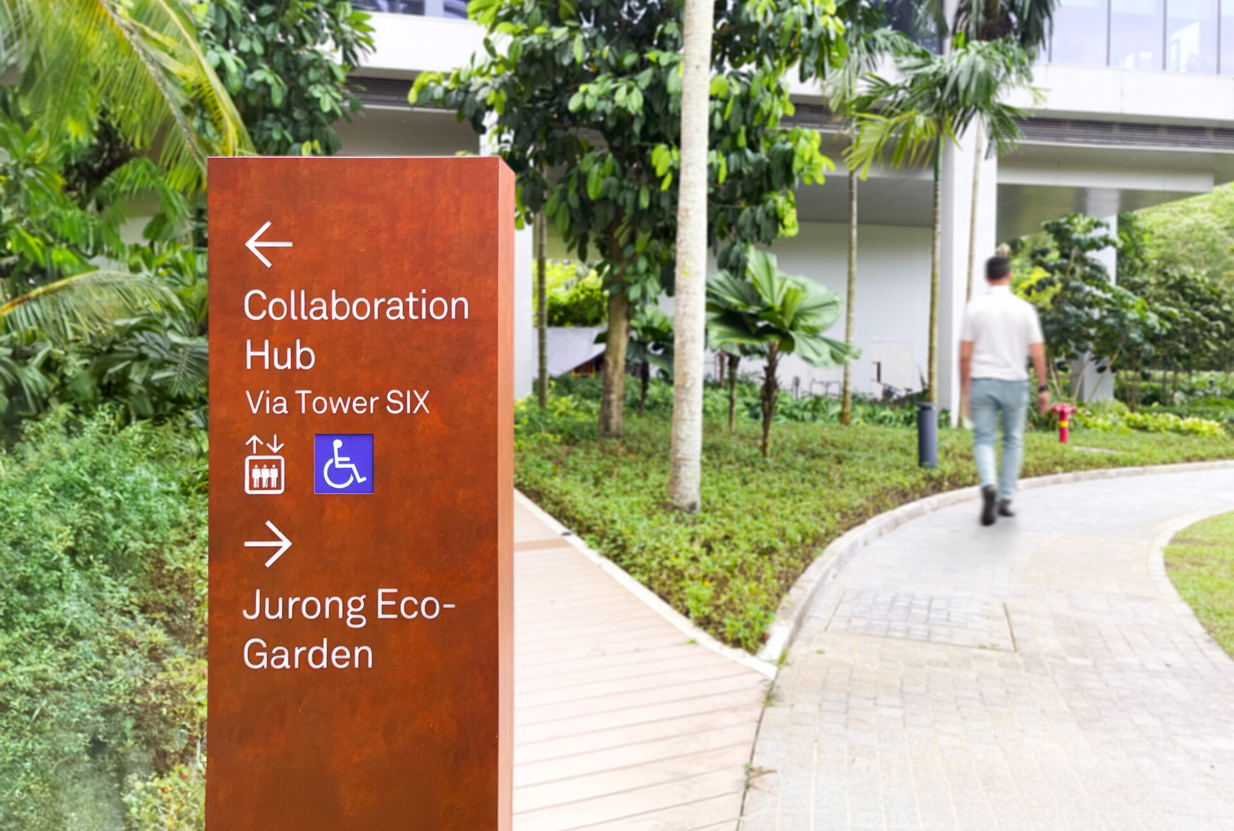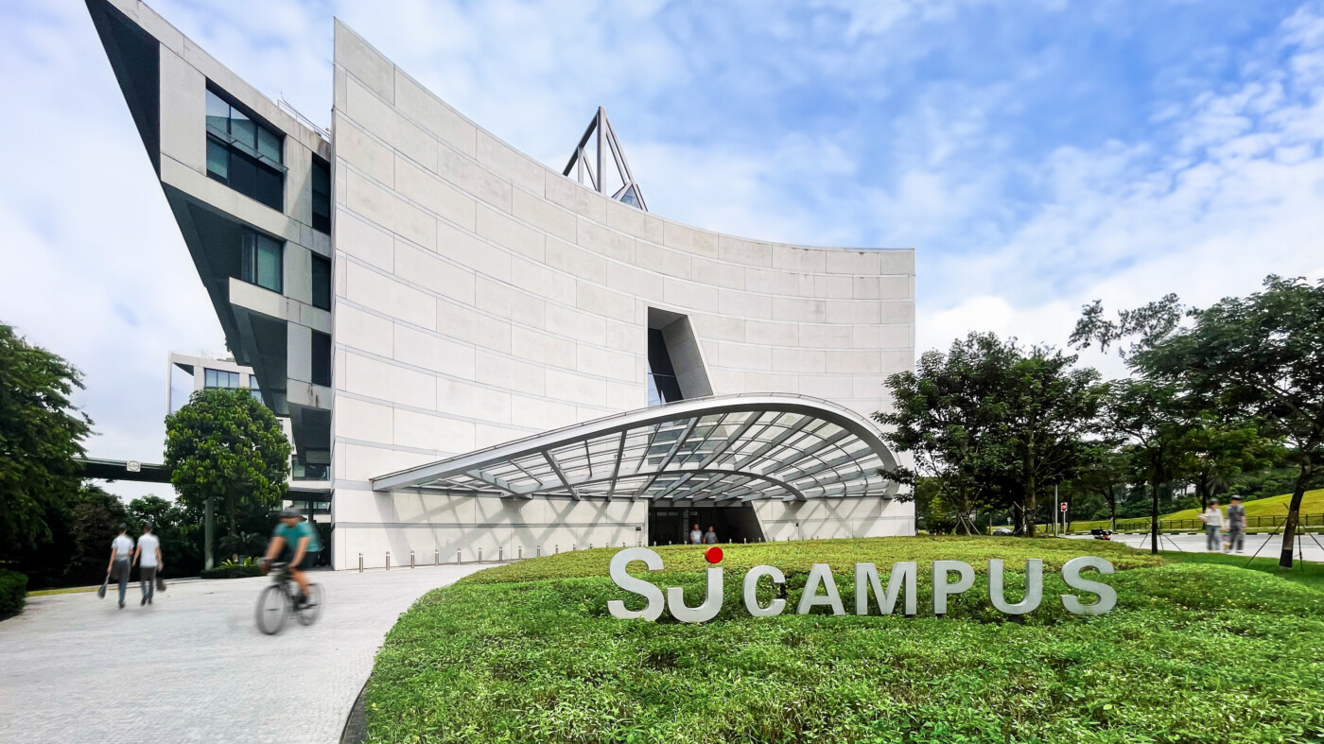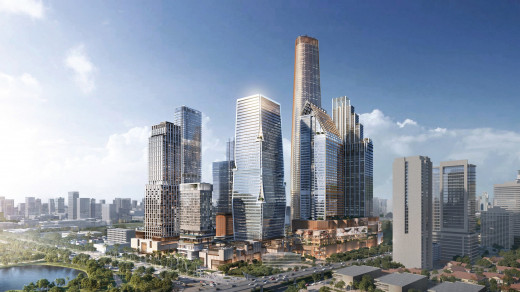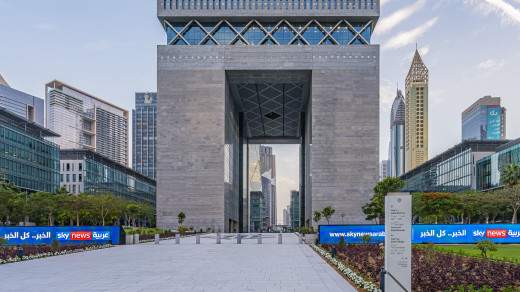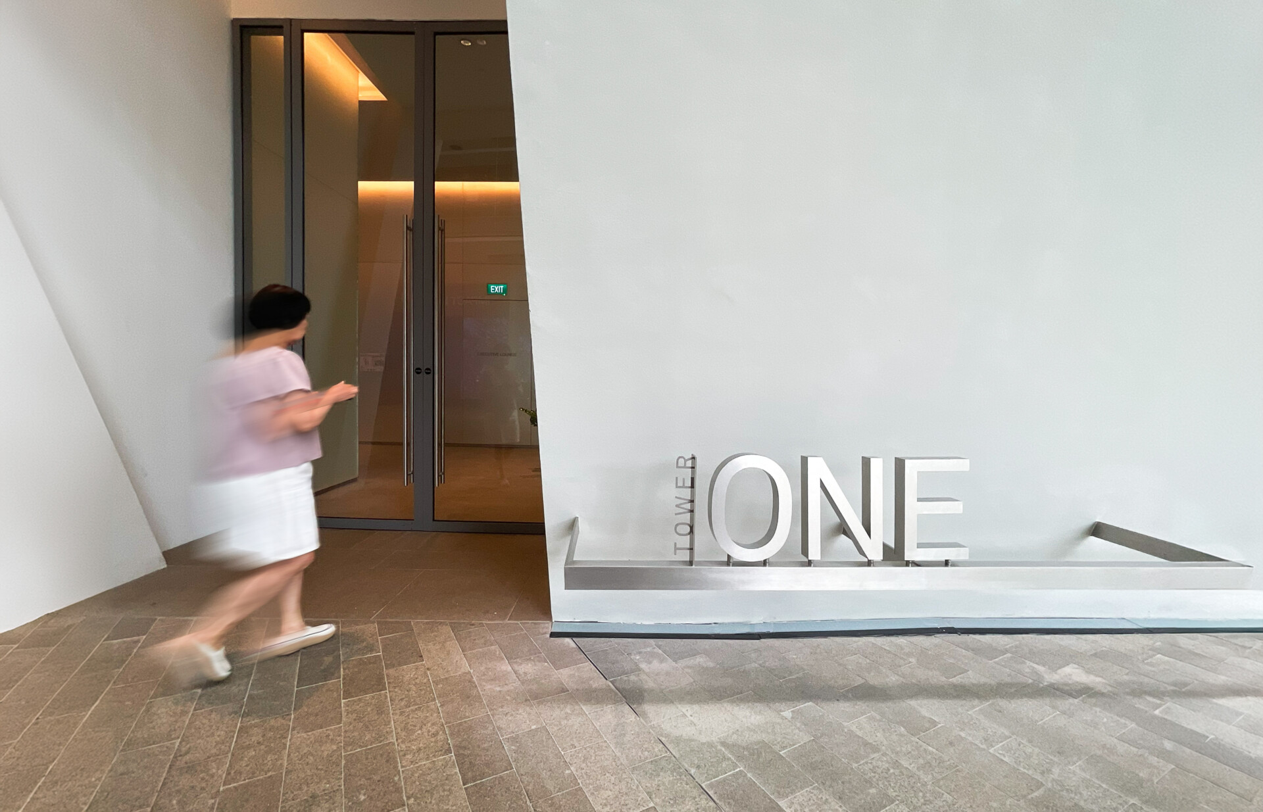
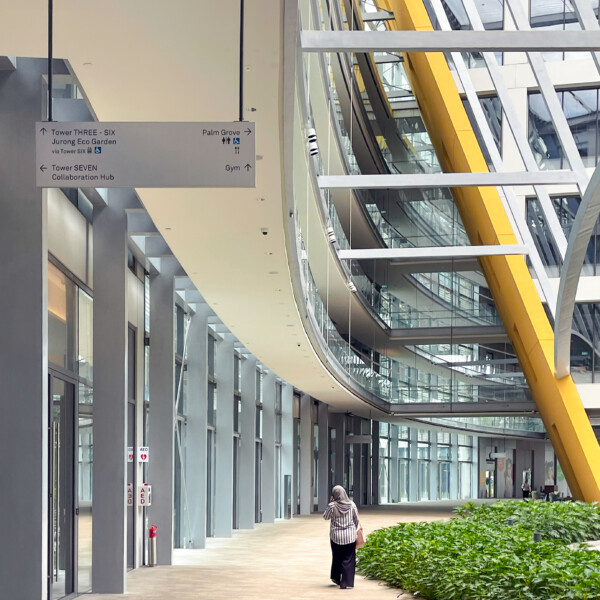
Interwoven internal and external spaces
SJ Campus occupies over 740,000 square feet of Jurong District Eco-Garden and is composed of 10 blocks of office and business park space. Set within the Jurong Innovation district of Singapore, its biophilic design acts as both a living showcase of the corporation’s smart and sustainable solutions and the embodiment of Singapore as ‘The Garden City’.
Formed from a series of treehouse-like pavilions, united by a central glazed ‘street’, the building weaves together interior and exterior spaces. The uniquely exterior-focussed design celebrates and complements the splendour of the surrounding natural landscape. Every pavilion is elevated along a linear arch to allow plants to grow underneath, and each of the courtyards has a unique character that suits its function and purpose.
The building can accommodate 4,000 employees. It’s also home to a range of public leisure amenities, including cafés, and a 1,200-seater multipurpose hall. From a wayfinding and signage perspective, the design challenge was to create a cohesive and unobtrusive solution, across interior and exterior spaces, that retained the uniqueness of each individual zone.
Uniting a diverse and biodiverse campus through wayfinding and signage
SJ appointed Endpoint as the project's full-service wayfinding and signage consultant. The brief encompassed the site-wide exterior landscape, the car park, and interior signage.
Our approach was to implement vertical colour zoning for each of the blocks, keeping to the client’s interior design concept. To maintain vertical consistency, colour coding is also reflected in the car park zoning.
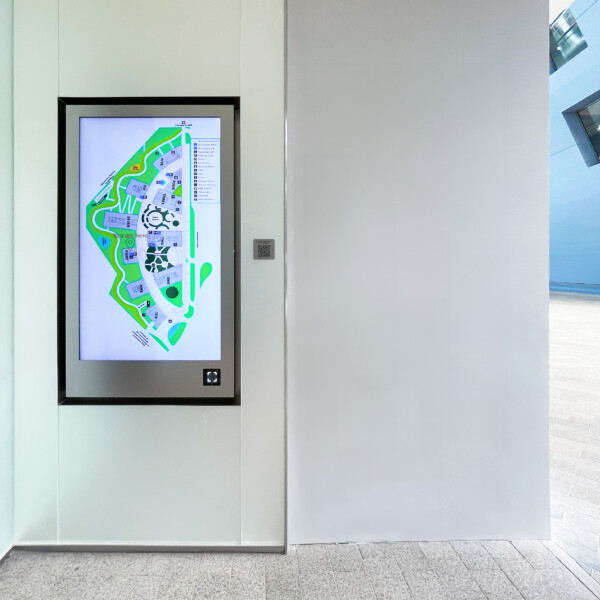
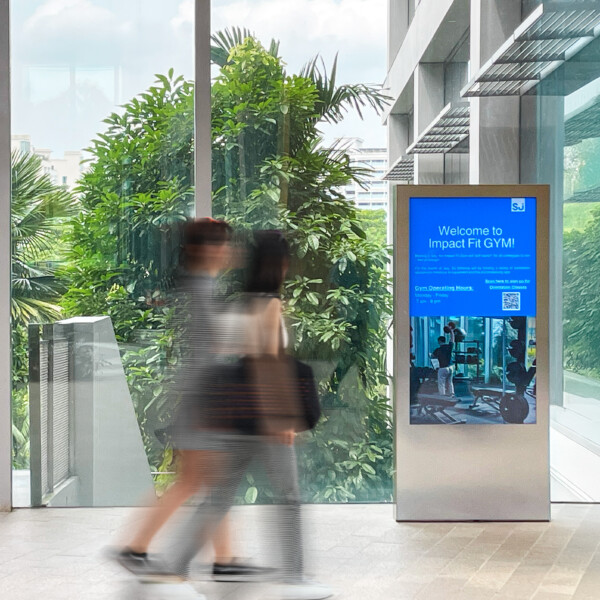
Super graphics on the walls differentiate office lobbies from public lift areas. Digital screens enhance office lobbies with the block’s directory information. When not in use, the screens switch over to a showcase of digital artwork. Large digital screens are also integrated with the public areas, providing orientation maps throughout the internal ground level and the perimeter wall, also acting as a welcoming tool.
The client preferred a minimal approach to signage, so signage in the public areas maintains a neutral colour. It’s also been kept simple and clean with stencil-cut text, and a special paint finish to match the cor-ten steel.
Overall, the integrated wayfinding and signage system at SJ Campus fits seamlessly into the building and its natural surroundings, whilst providing office workers and public visitors with the tools needed to effortlessly navigate its vast complex.
To discover more about SJ and its stunning new HQ – visit: https://surbanajurong.com/
