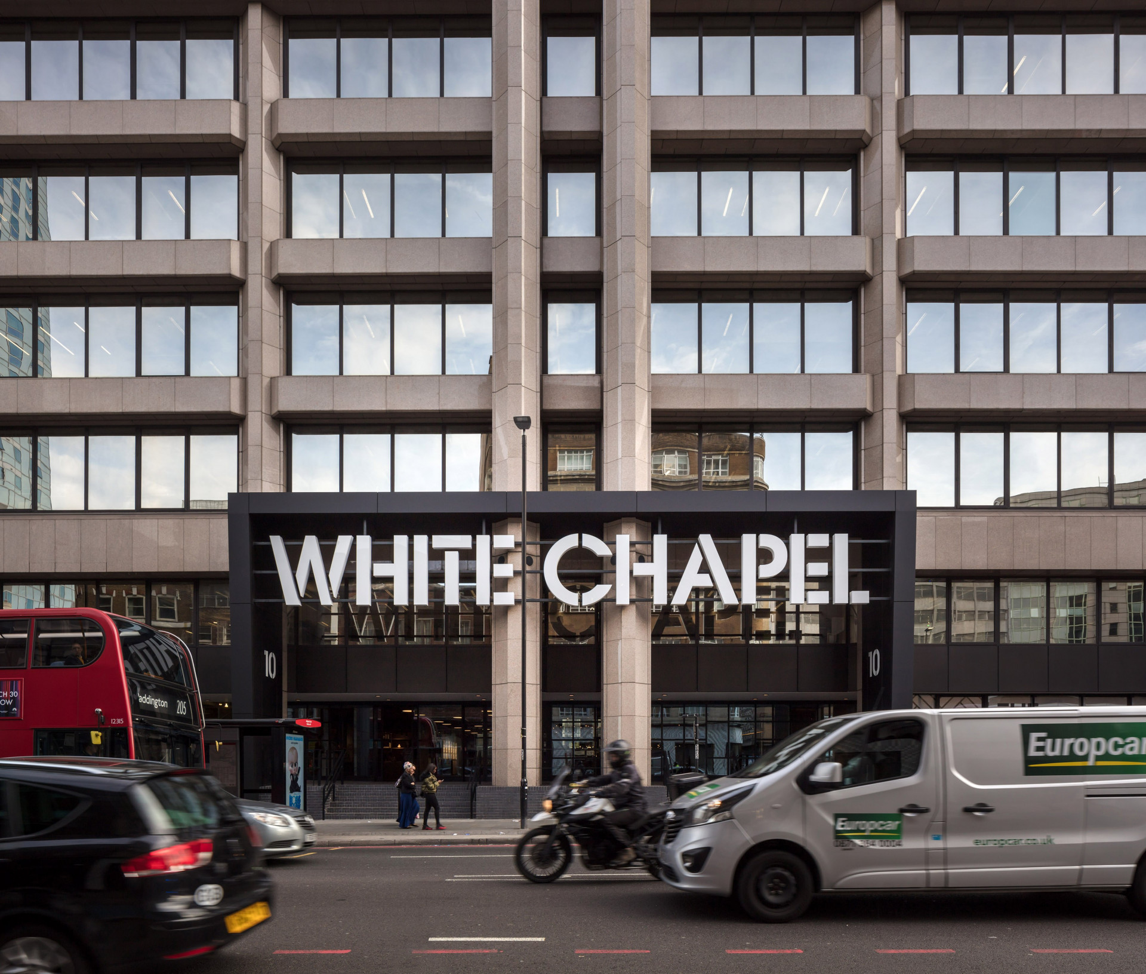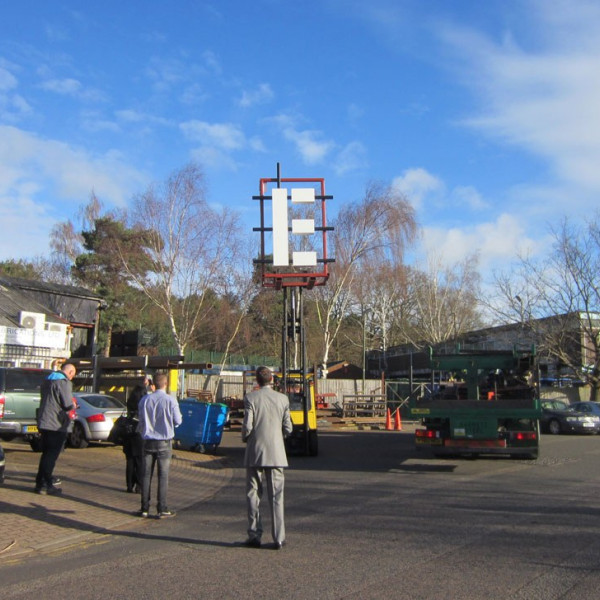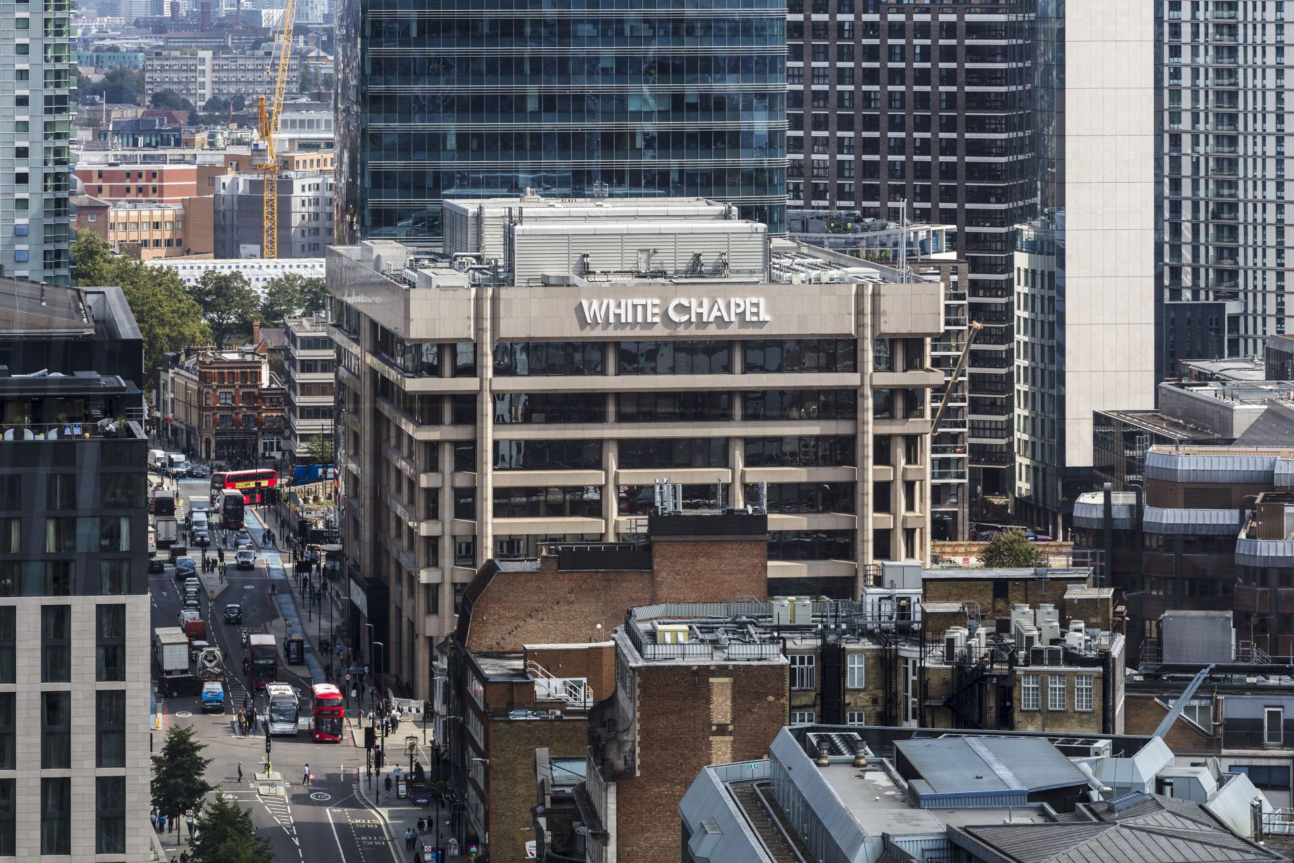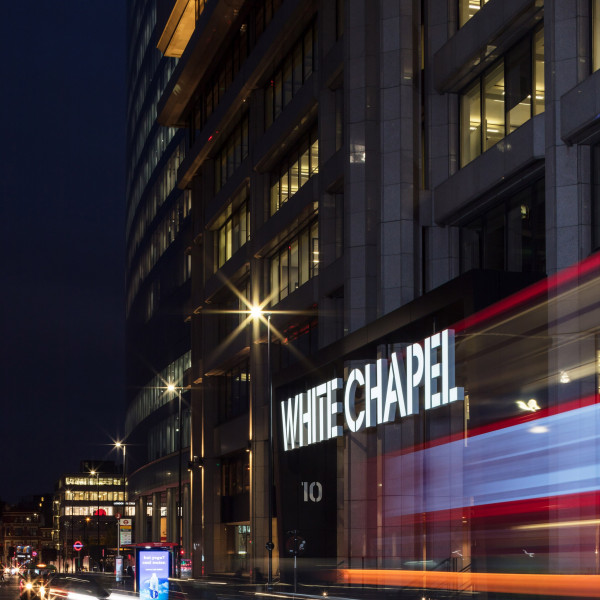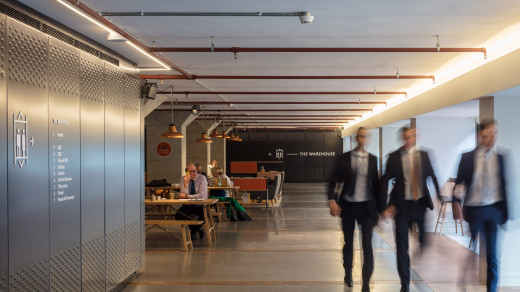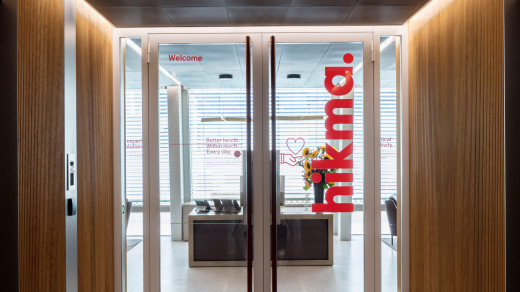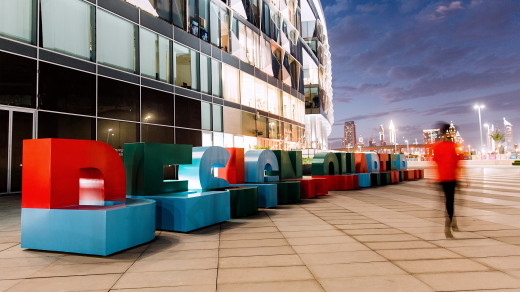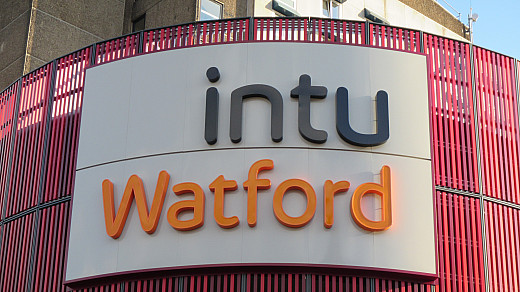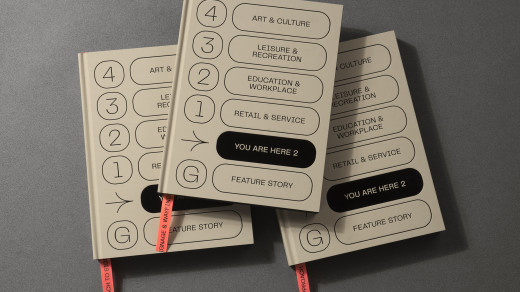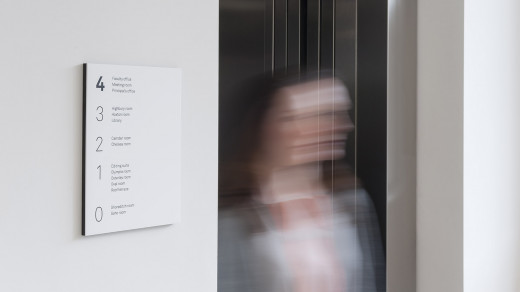Signage development
Following workshops with the design team and the portal fabricators, we developed a specification that really pushed current fabrication methods, to create a rimless letter form with edge-to-edge illumination. The characters stand at 2.4 metres tall and span over 17m wide with illumination controlled via the building’s Simmtronic control system.
We dealt with all the coordination, health and safety, structural design and to ensure the lettering met expectations, provided a full-size illuminated prototype, elevated at 10m to reflect the final look and feel of the product. The sampling process demonstrated that the design was feasible and that it integrated well with the other architectural elements.
“Endpoint have successfully delivered a one-off concept sign which is the highlight of the project. The Client and Design teams are thrilled with the results of all the hard work Endpoint have contributed to the project from design to delivery. The effort at the design stage to make sure the client received the highest quality product was a credit to all. I will definitely recommend Endpoint to all future PM’s looking for a similar product and service.”

